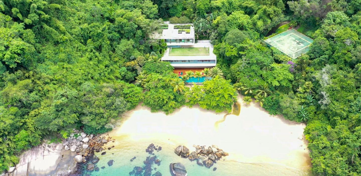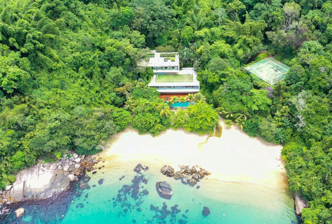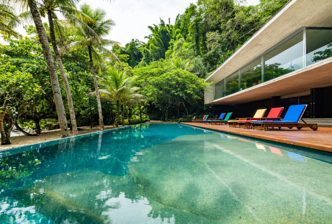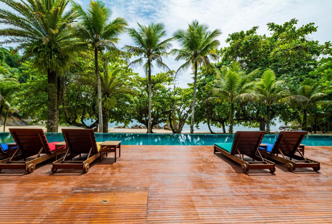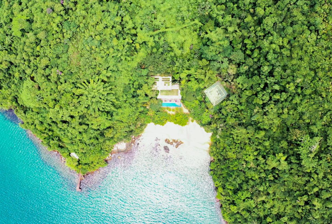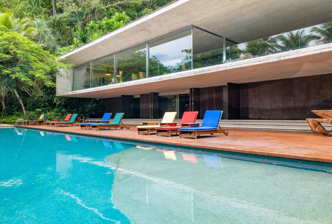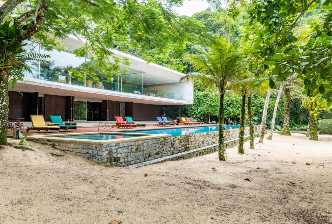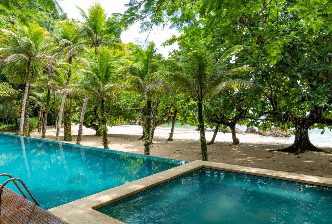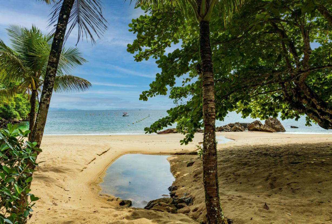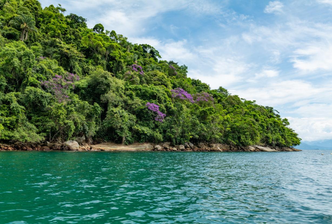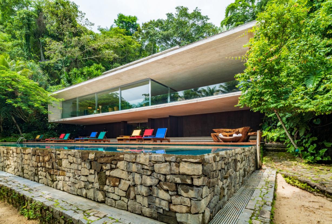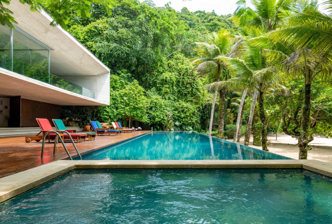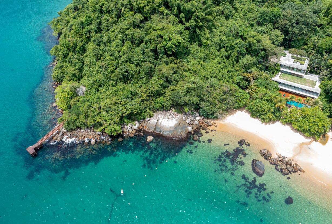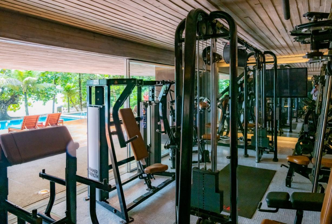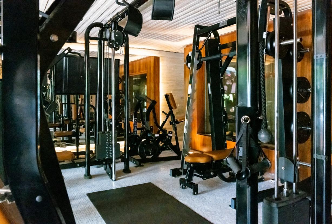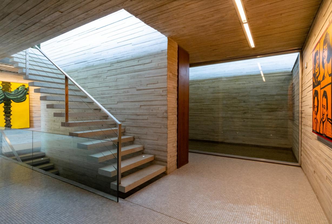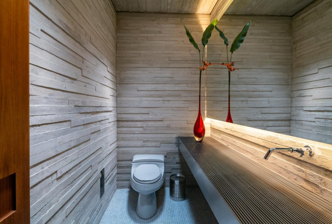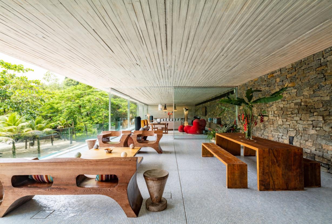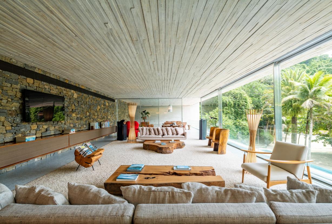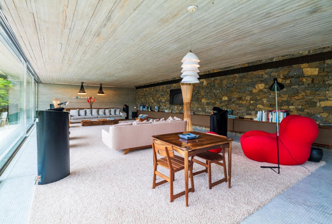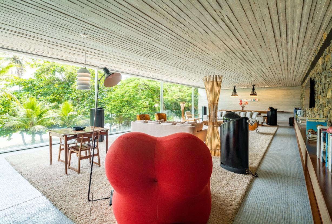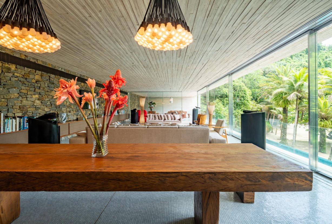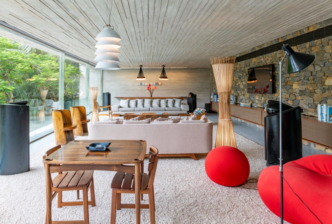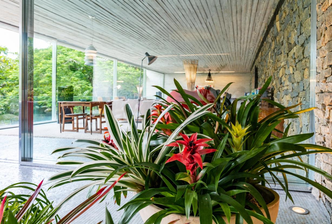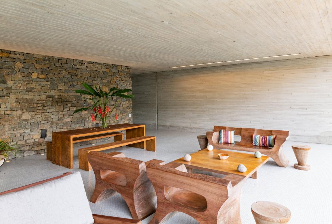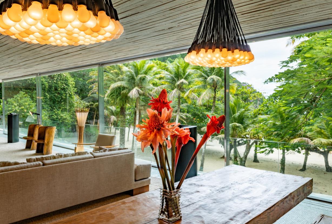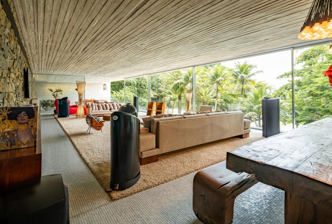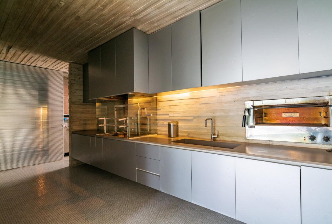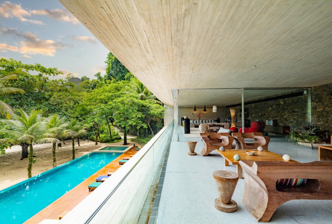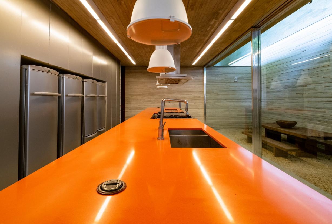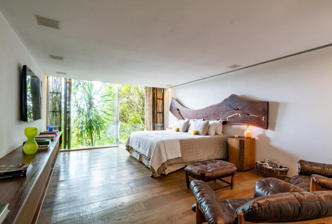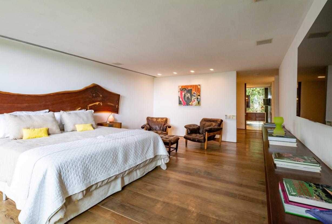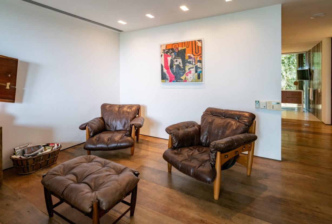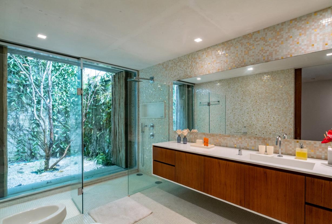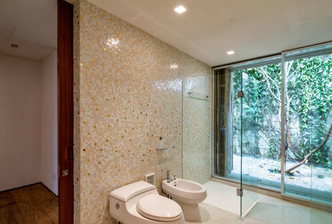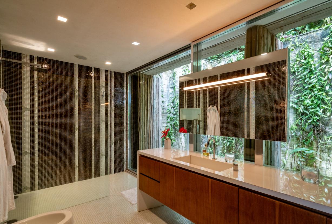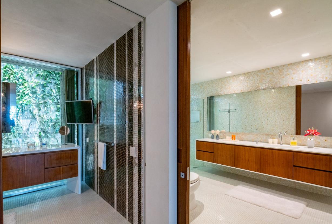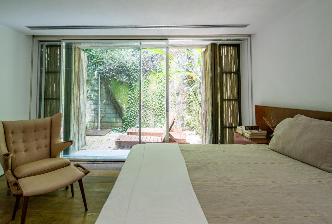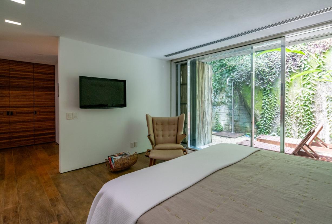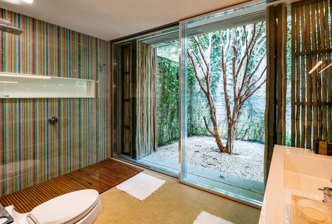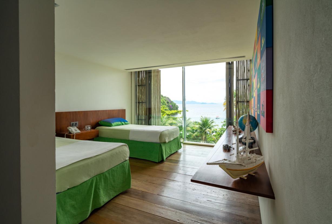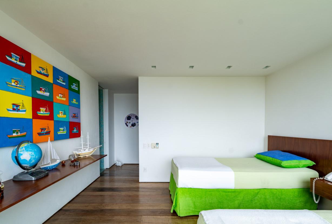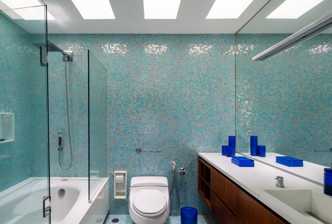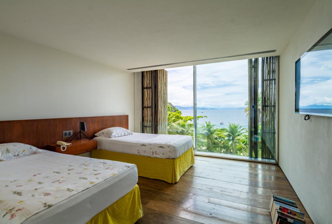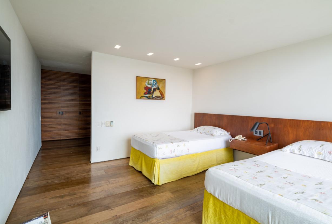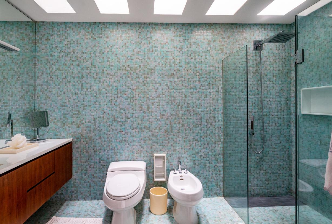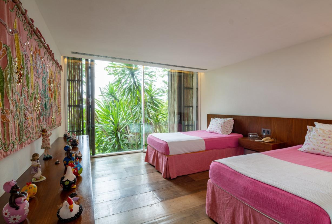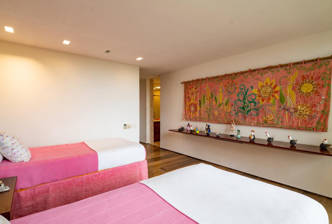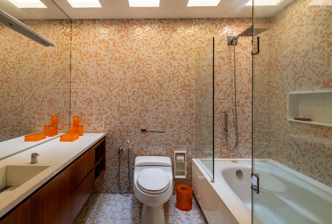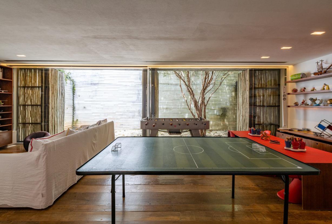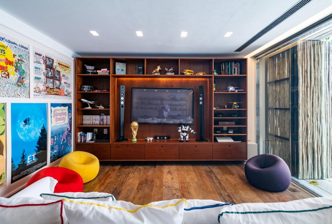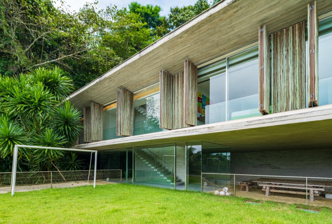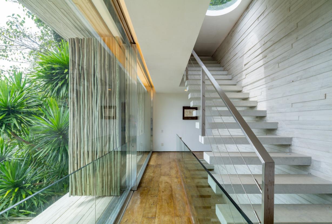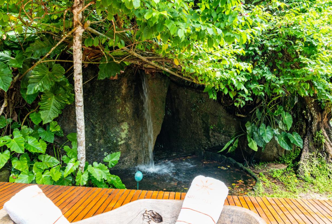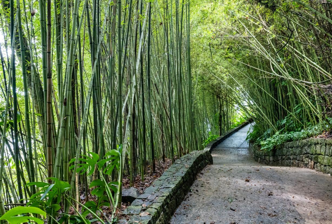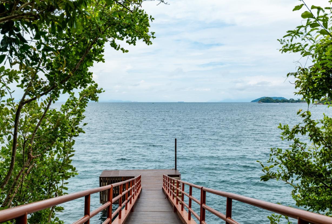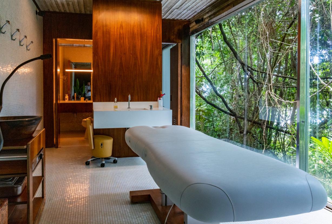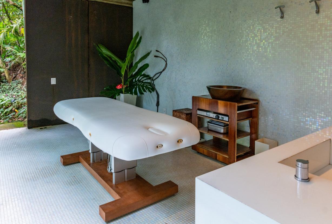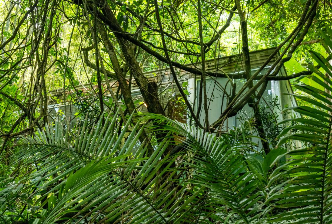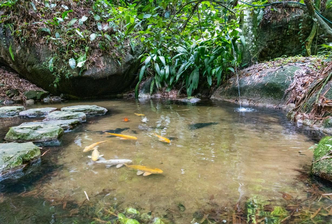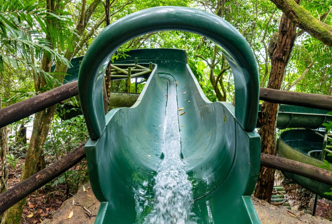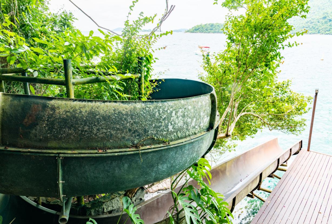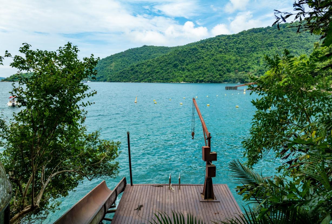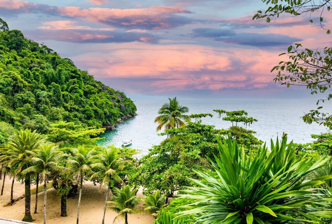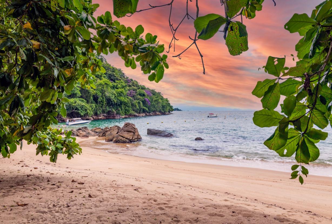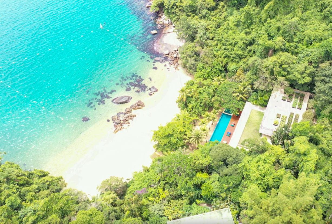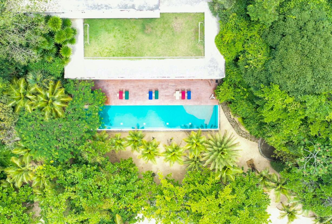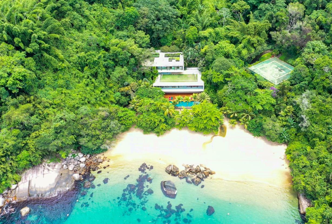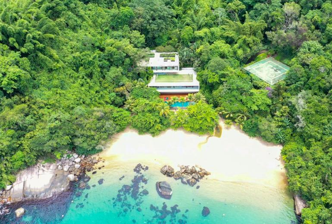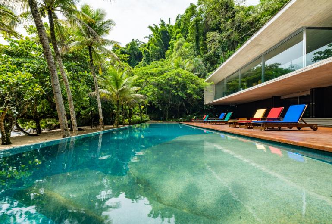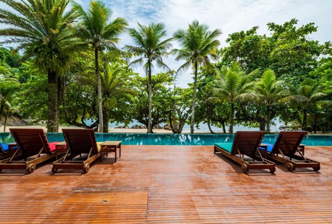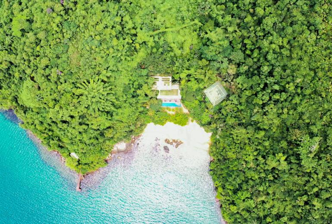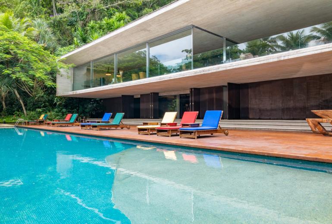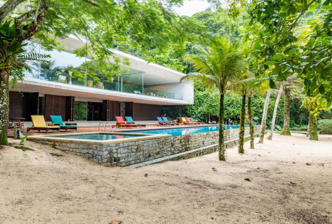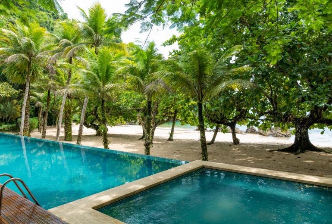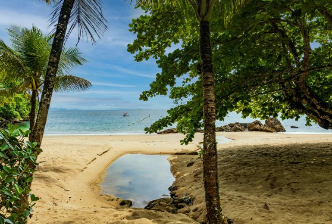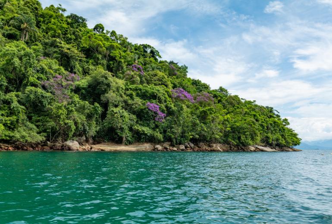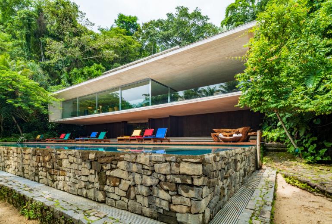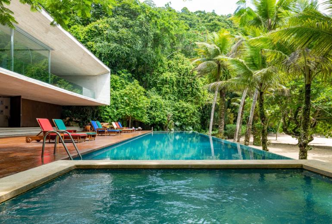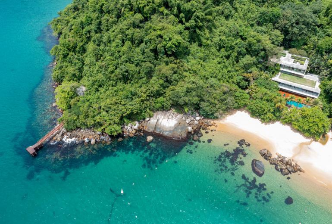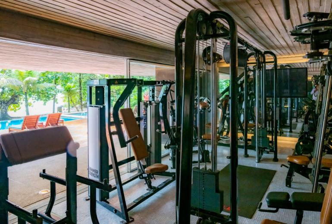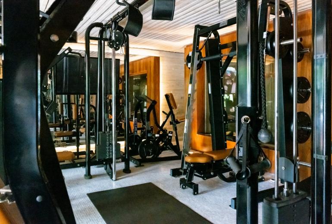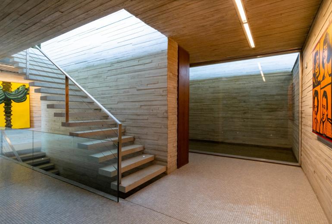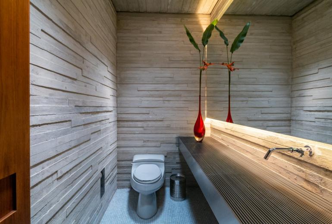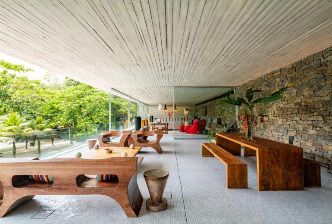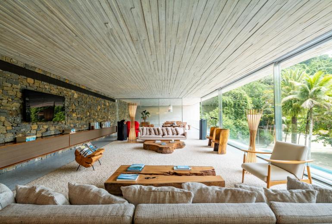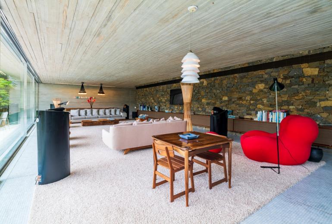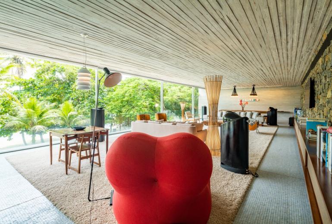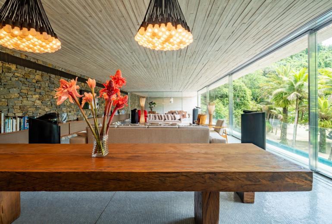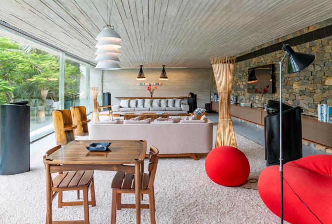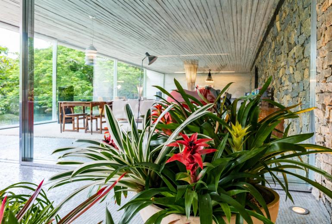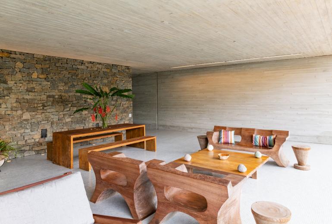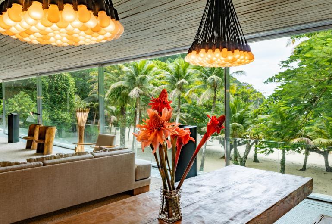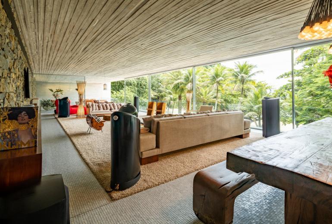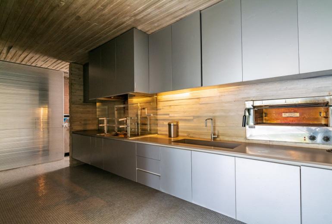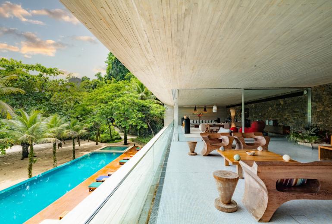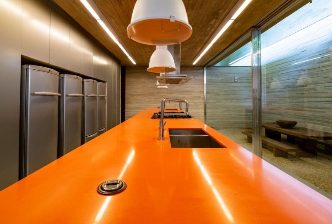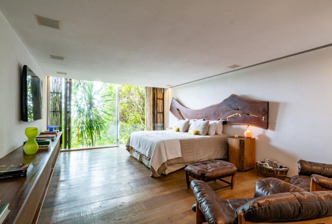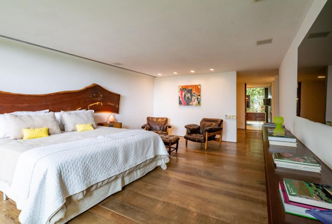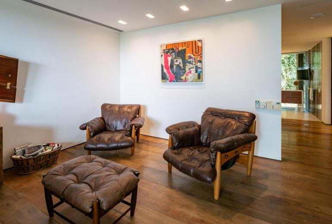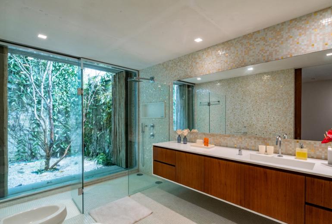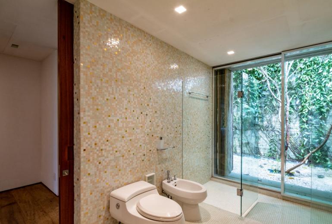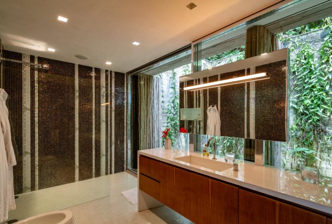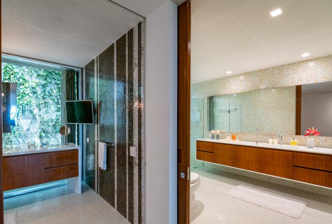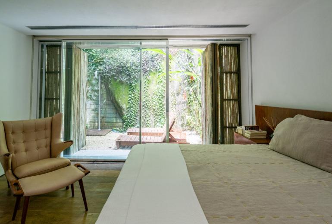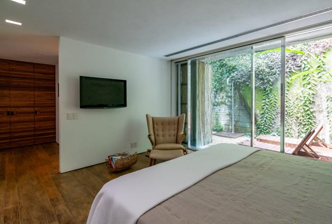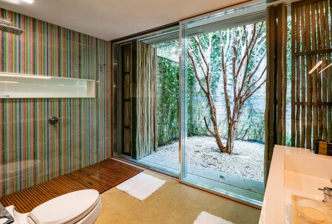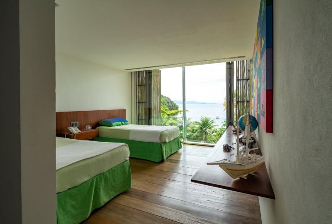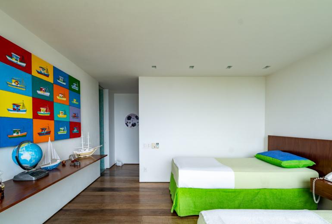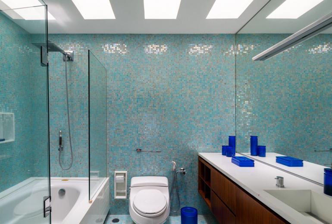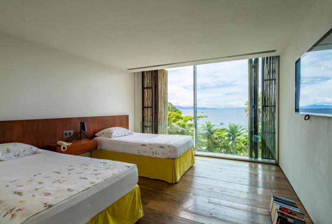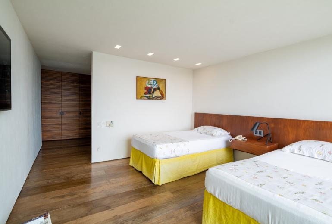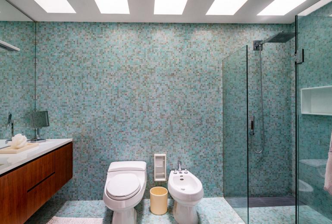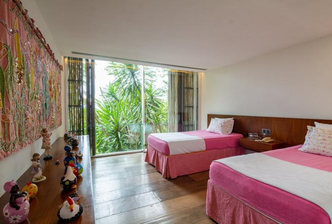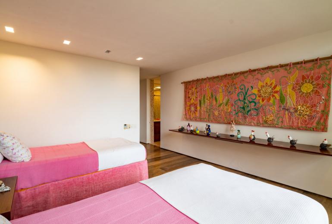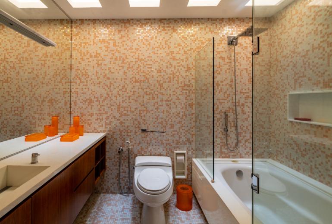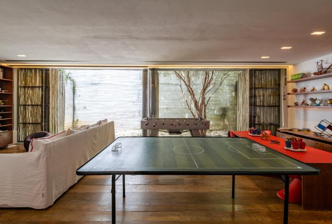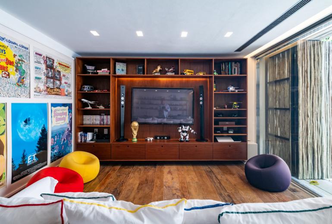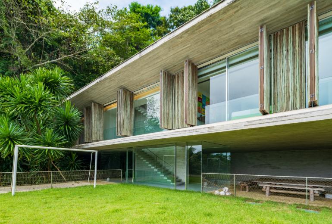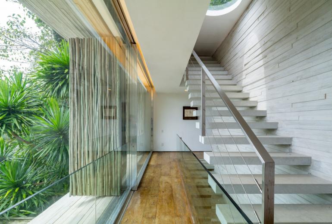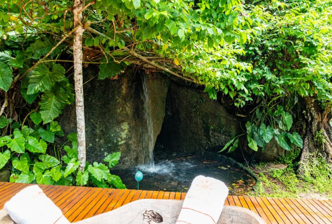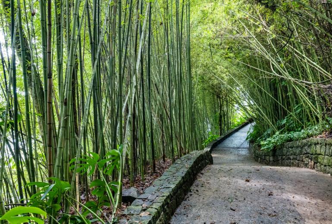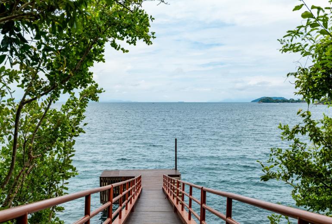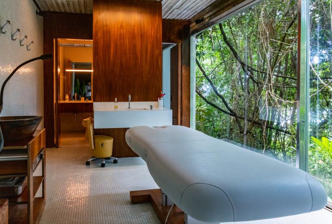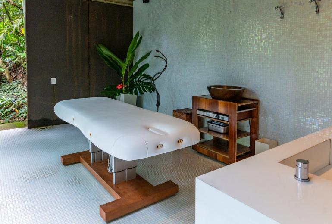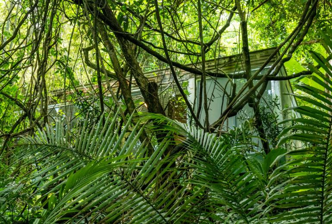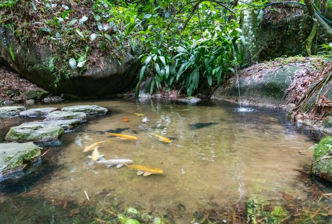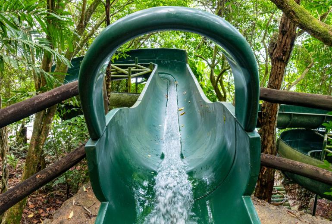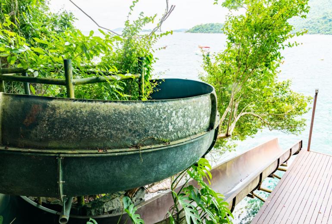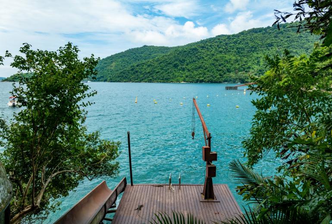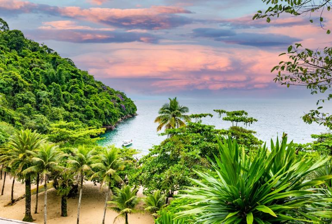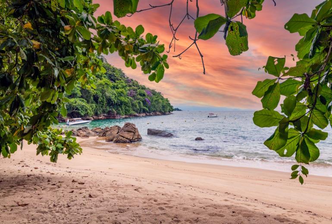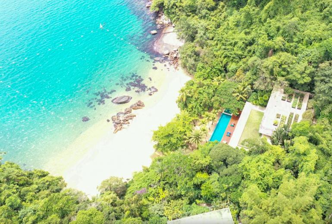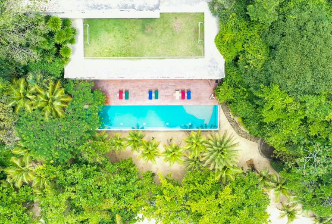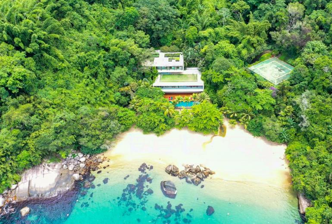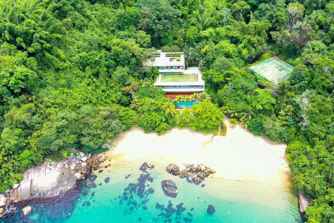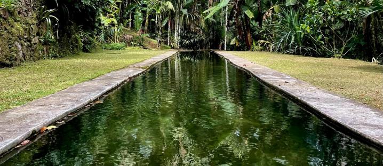This spectacular waterfront home designed by Marcio Kogan is located in a truly private paradise surrounded by forests and overlooking the vast sea view of the Costa Verde. It can be reached by boat or helicopter.
1) Access Floor:
- Social entrance through a bridge over a reflecting pool with a stairway at the end that gives access to the main hall on the first floor.
- Professional gym with full sea view.
- Steam and dry saunas, separated by a shower.
- Changing room with bathroom and individual shower.
- Snorkeling and fishing room.
- Home...
Read more
This spectacular waterfront home designed by Marcio Kogan is located in a truly private paradise surrounded by forests and overlooking the vast sea view of the Costa Verde. It can be reached by boat or helicopter.
1) Access Floor:
- Social entrance through a bridge over a reflecting pool with a stairway at the end that gives access to the main hall on the first floor.
- Professional gym with full sea view.
- Steam and dry saunas, separated by a shower.
- Changing room with bathroom and individual shower.
- Snorkeling and fishing room.
- Home manager's room for overnight stay.
- Large warehouse, with ceramic floors and tiled walls.
- Cellar for approximately 1,000 bottles.
- Space for CCTV and audio/video control on this floor.
- Space for pool/beach ice machines.
- Pool/beach linen room.
- In front of the house are located the swimming pool (27m x 4m) and the SPA/hydromassage (03m x 04m), between the huge deck and the row of coconut and palm trees.
2) First Floor:
- Main hall.
- Crockery.
- Toilet.
- Air-conditioned living and dining room.
- Balcony and breakfast room.
- Kitchen with outdoor patio and staff table.
- Gourmet support with barbecue, pizza oven, and ice cream & yogurt machines.
- Laundry.
- Maid's quarters.
- Bathroom for employees.
- Pantry.
3) Second Floor:
- Huge green slab, also used as a football field.
- Gigantic warehouse with workshop and carpentry included.
4) Third Floor:
- Arrival hall with pantry, wardrobe, and space for audio, video, automation, and CCTV controls on this floor.
- Games room and children's home, with attached outdoor patio.
- Suite with closet in an area separate from the bedroom and shower with bathtub.
- Suite with closet in an area separate from the bedroom and shower with bathtub.
- Suite with closet in an area separate from the bedroom.
- Suite with double bed, closet in an area separate from the bedroom and outdoor patio with shower and sun loungers Sérgio Rodrigues.
- Master suite with dressing room, 02 bathrooms, and outdoor patio with hot tub and shower.
5) Fourth Floor:
- Green slab for growing teas and spices, with access through a controlled and automated door.
6)External Areas:
- About 50,000m² of a virgin area of Atlantic Forest (forest reserve).
- Automated (electronic) irrigation throughout the property.
- Social dock for vessels over 100 feet.
- Orchid house/Bromeliad.
- Vegetable garden.
- Shower.
- Foot Wash (2).
- Waterfall.
- Beach with 85 meters in length, with projects for bathers and mariculture approved and licensed.
- Trash can with shredder.
- Composter.
- Complete massage room, entirely in glass and inside the forest, with ceiling support, stone ovens, and towels, bathroom, minibar, sink, Bose sound system, Rainmaker shower with opaque glass (depending only on the choice of the user), and laundry.
- Room for diving equipment and spearfishing weapons.
- Service pier.
- Mariculture with an independent warehouse for nautical products.
- Toboggan departing in the middle of the forest and arriving at sea, and independent outdoor shower.
- Space with wood stove (barbecue and pizza oven) in the forest.
- Natural lake with carp holders of several awards for qualification.
- Water tanks totaling a deposit of 100,000 liters, supplied by a permanent and own spring.
- Orchard.
- Professional nursery for large birds, with independent kitchen and infirmary.
- Helipad with a 450 m² landing slab.
- Quarantine space for wild birds.
- Storage area for 12 gas cylinders that supply the entire residence.
- Large covered and fenced warehouse, including sinks for washing larger equipment.
- Changing room for employees with showers, toilet, and sink in separate locations.
- Canteen for employees.
- Room for professional breeding of singing birds.
- Two (2) rooms for employees.
- One (1) bathroom, shower with luxury shower included, for employees.
- One (1) employee suite.
- Two (2) fuel tanks, totaling 6,000 liters of diesel oil stored.
- Room for the residence's central air conditioning.
- Generators room. There are three: 155 KVA, 185 KVA, and 40 KVA.
- Armored room, with bathroom included, for house security.
7) Dimensions:
Total land area: approximately 215,000 m².
Built area: more than 3,500 m².
Show less
Key features
3
Excellent condition
Interior Sea
Services
Assistance
Concierge Services
Condo services often encompass building upkeep, security, concierge, gym, pool, parking, communal spaces, utilities, and emergency maintenance.
- Round-the-clock local support available from booking to departure
- Stay customization according to your preferences
- Transportation arrangement
